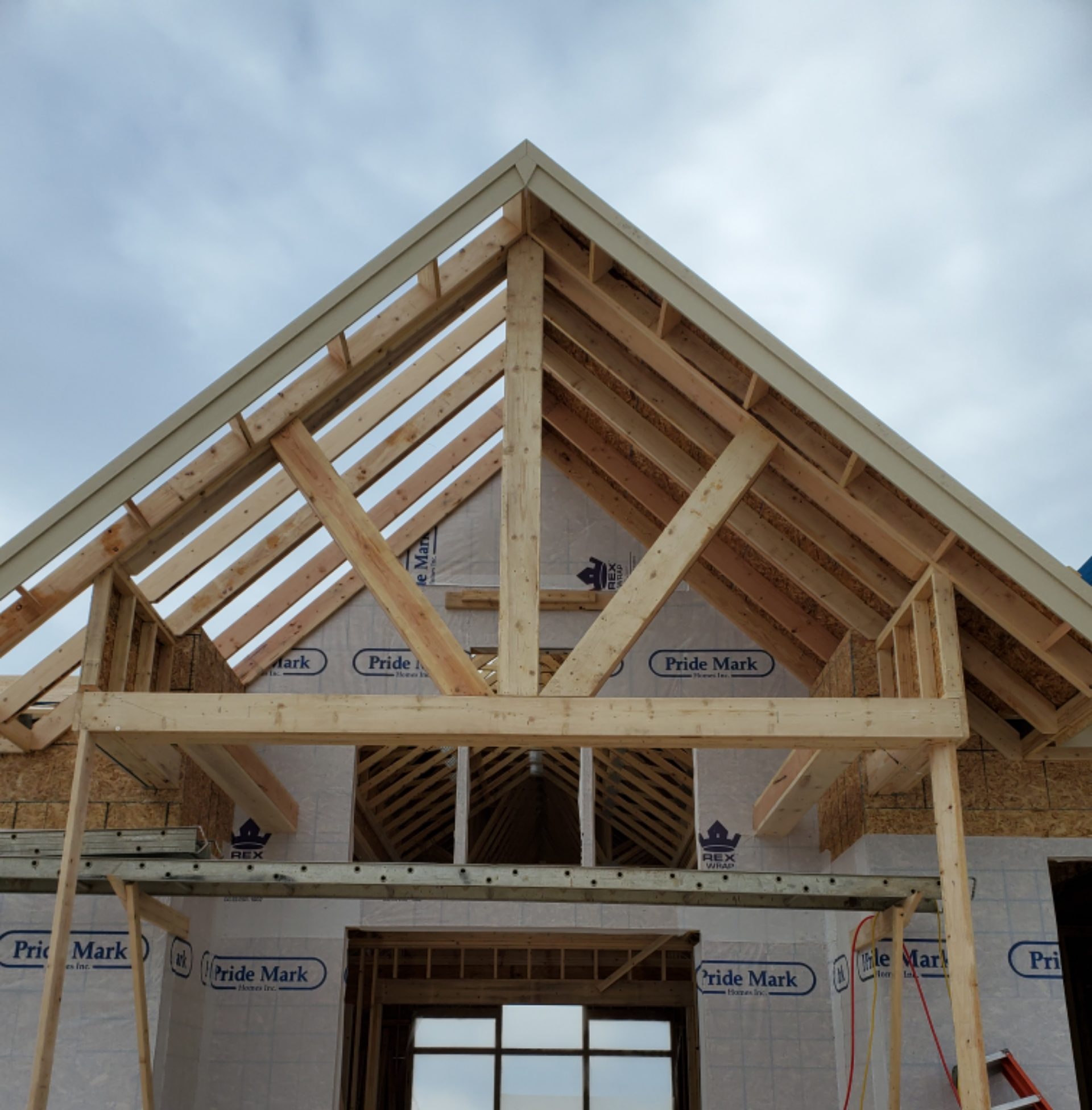A building permit is a document which grants legal permission to start the construction or alteration of a building or other structure in accordance with approved drawings and specifications.
Permits ensure that construction within our municipality meets with standards set out in the New York State Building Code and the Code of the Town of Perinton. Your home renovation project must meet basic requirements for health, safety and structural soundness. Beyond this, the permit process makes sure that your plans are in line with other town requirements, such as zoning regulations and historic building designations.
The property owner may be subject to legal action for failure to obtain a building permit. If you carry out a renovation project that requires a building permit without having one, the town can issue a “Stop Work” and or a “Cease and Desist” order, which remains in effect until you obtain a permit. If the work doesn’t meet the requirements of the Building Code, you may well have to redo the work at your own cost.
Work performed without a required building permit may hold up the sale of your property in the future and may also affect an insurance claim. Before any work begins on your home, check with your insurance representative, who can explain exactly what is needed to ensure continuous and adequate coverage, both during and after the renovation.
A building permit is required for any new building, any addition to an existing building, and any alterations to an existing building which impacts the following: the building’s structural design; heating/cooling and ventilation systems, electrical, and plumbing systems; and the use of buildings or parts thereof. Below you will find a list of typical residential projects that require a building permit:
- All decks, porches, and three-season rooms
- Additions, interior alterations, finishing a basement or a portion thereof
- Fireplaces, wood-burning stoves, chimneys and gas inserts
- Attached or detached garages, sheds
- Installation of sanitary, water service and irrigation systems
- Alterations to windows or doors
- All pools that can hold 24 inches or more of water and hot tubs
- Automatic fire alarms
- Extensions or modifications to the plumbing, heating/cooling, ventilation and electrical systems
- Generators
- Fences
Some repairs may not require a permit. These include re-roofing, re-siding, flooring and cabinet installation, and replacement of windows and doors (provided the opening is not enlarged). In brief, work that does not entail changes to structures or systems.
Check with the Building and Codes Department to be sure if your project requires a building permit.
The specific requirements depend on the type of work you are planning. For simple interior projects, a scale floor plan will often be adequate. For larger projects involving additions, decks or major structural renovations, a full set of working drawings and a site survey map may be required. The Code Enforcement and Development can tell you exactly what’s needed.
A final inspection is required when all work has been completed. When it has been determined that the project meets the applicable codes and standards, a Certificate of Compliance or a Certificate of Occupancy will be issued.
You cannot use or occupy the space until either certificate has been issued.
This depends on the scope of the project and your skill level. You can do the work yourself or hire a contractor. If you decide to hire a contractor, you will need to provide the contractor’s name when the application is made. The Building and Codes Department will then verify that the contractor has all of the appropriate insurance coverage.
As the homeowner, you are legally responsible to ensure that a building permit is obtained when required. Your contractor or designer may apply for the permit, but the homeowner should ensure that a permit has been issued prior to any work starting.
- Check for the contractor’s experience in the type of construction proposed.
- Interview the contractor and check the contractor’s references.
- Check the reliability of your chosen contractor with the State Attorney General’s Office and the Better Business Bureau.
- Arrange a contract and ensure the contract covers all the work, including who prepares drawings and who arranges for inspections.
- Before signing the contract, check the drawings to ensure they comply with what you want. Also check specifications and materials proposed.
- Confirm the type of warranty that is being given, and on a large contract, you may wish to obtain legal counsel before signing.
- Confirm who is obtaining the building permit: contractor or homeowner. When the contractor is applying for the permit, make sure you see the permit card before allowing work to start.
- It is recommended that you make final payment only after a final inspection has been completed by the Building and Codes Department and a Certificate of Compliance or a Certificate of Occupancy has been issued.
Contact Building and Codes Department
Email: Building and Codes Department
Greg Seigfred
Director Of Building and Codes
(585) 223-0770



